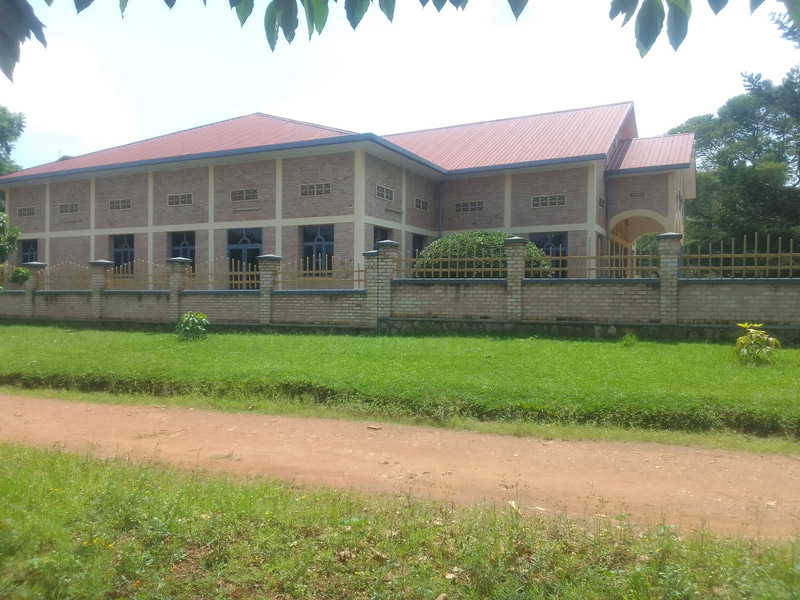
HUYE COMPUS Project Description
Introduction:
At the heart of PIASS Huye Campus lies a dynamic space designed to foster collaboration, creativity, and community engagement – the Multipurpose Room. As a testament to engineering ingenuity and architectural vision, this project epitomizes the transformative power of versatile spaces. Join us as we delve into the intricacies of its design, construction, and impact on the campus community.
Design Concept:
The Multipurpose Room was conceptualized as a flexible environment capable of accommodating a diverse range of activities, from academic lectures and seminars to cultural events and social gatherings. With input from stakeholders and experts, the design prioritized functionality, adaptability, and aesthetic appeal, ensuring seamless integration with the campus landscape.

Case Details
- Client
- PIASS HUYE COMPUS
- What We Did
- Crafting Versatile Spaces
- Tools Used
- 3,204
- Client Paid
- Favorable
Important Facts
The Multipurpose Room for PIASS Huye Campus stands as a testament to the transformative power of engineering and architecture. Its versatility, functionality, and aesthetic appeal make it a cornerstone of campus life, inspiring creativity, collaboration, and innovation. As it continues to enrich the educational experience and strengthen community ties, it remains a symbol of progress and possibility.
