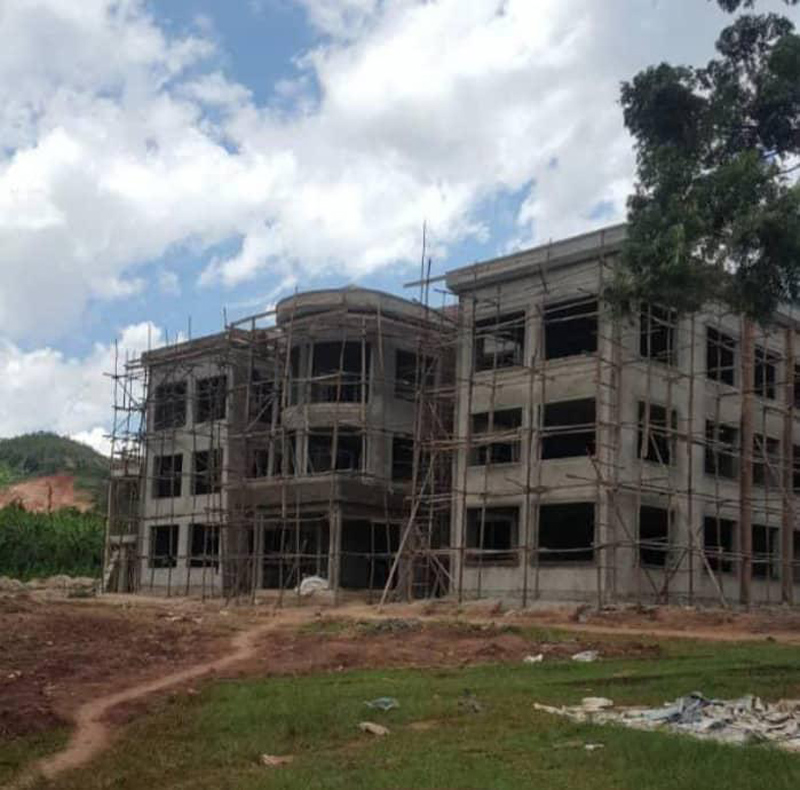
Project Description
Standing tall amidst the Rwandan landscape, the Protestant Institute of Art and Social Sciences (PIASS) Faculty Building in Karongi is a testament to MEGA Engineering Company’s commitment to innovation and excellence in construction. This featured image captures the majesty of the completed building, offering a glimpse into the inspiring learning environment it provides for students.
Our team of engineers played a pivotal role in bringing this project from conception to reality.

Case Details
- Client
- Jannie Kelonsky
- What We Did
- A Fancy Penthouse
- Tools Used
- 3,204
- Client Paid
- Favorable
Important Facts
Design and Planning: The journey began with meticulous design and planning. Engineers and architects collaborated closely to translate the vision into blueprints. Considerations for environmental impact, structural integrity, and functionality were paramount. The design aimed not only to serve the immediate needs of the institute but also to adapt to future requirements and technological advancements.
Construction: With the blueprints finalized, the construction phase commenced. Skilled craftsmen and engineers worked tirelessly, braving challenges and overcoming obstacles. From laying the foundation to erecting the framework, every step was executed with precision and attention to detail. Local resources were leveraged wherever possible, fostering community involvement and economic empowerment.
